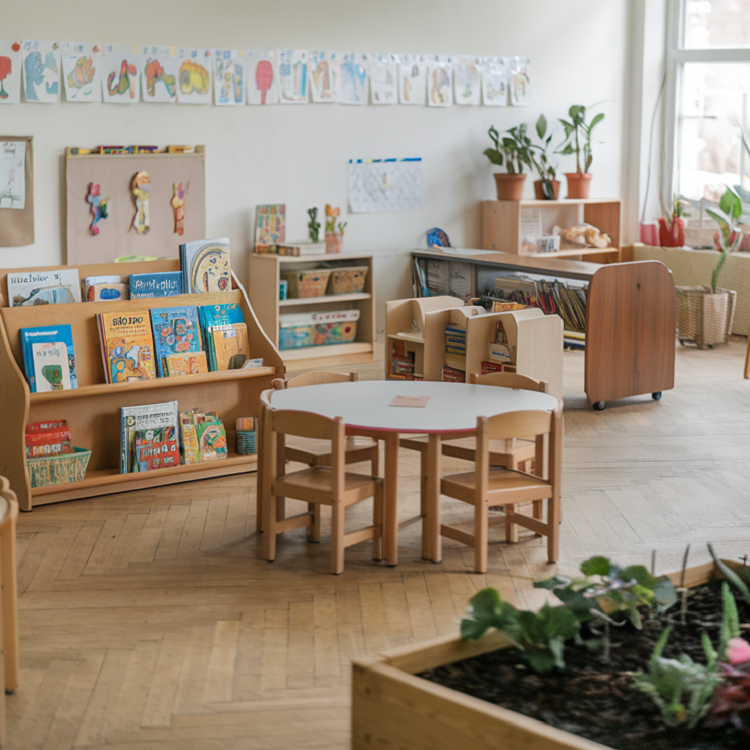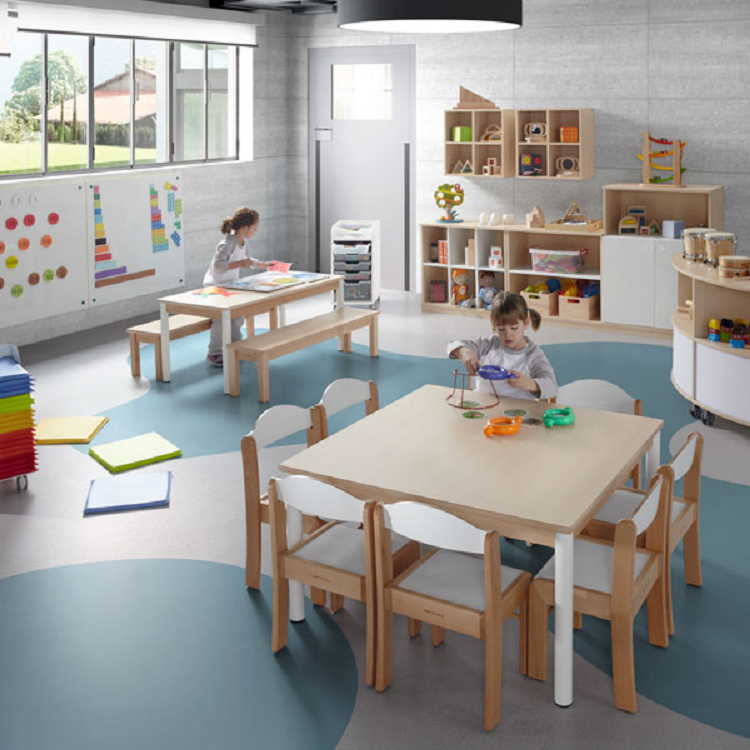The physical layout and design of your kindergarten classroom can greatly influence student learning, engagement and behaviour. A well thought out classroom provides a safe, organised and inspiring environment that promotes active learning and positive interactions. Here are some key principles and tips for creating the ideal kindergarten classroom layout:
Design a Welcoming Entrance
Create an inviting entrance using elements such as schedules, aide charts, and birthday boards. This helps students feel a sense of belonging as they enter the classroom.Personalise storage areas or cubbies with students' names and photos to make them feel at home.

Consider Spatial Flow and Function
When arranging furniture and learning centres, ensure that access is clear and unobstructed so that students can move easily between activities.Make sure the teacher has a clear view of all areas of the classroom for effective supervision. Use low shelving and furniture to maintain visibility.
Designate different areas for specific activities such as small group teaching, group work, independent reading, art and drama performances. Clearly defined spaces help children focus and participate.
Provide Flexible Child-sized Furniture
Use appropriately sized tables and chairs that allow children to sit comfortably with their feet on the floor.
Choose lightweight, moveable furniture that can be easily rearranged to accommodate different activities and groupings.Include soft seating options such as beanbags, cushions and pads to create comfortable reading and quiet activity areas.
Create an Engaged Learning Centre
Create fully equipped learning centres for art, reading, writing, maths, science and drama. Provide engaging materials to encourage exploration and creativity.Use low shelves, bins and baskets in each centre to store materials and make them accessible to children. Label containers with words and pictures.
Incorporate natural elements such as plants and plenty of natural light to create a welcoming and pleasant atmosphere.
Display Resources for Student Work and Learning
Allow enough wall space to display student work, writing samples, and projects. Update these displays regularly to show current learning outcomes.Include visual supports such as the alphabet, number lines, calendars, weather maps, classroom rules and expectations.
Create a large group meeting area with rugs, easels, and materials for focused lessons and classroom discussions.
Prioritise Safety and Accessibility
Ensure that all students, including those with disabilities, can safely access and navigate the classroom. Provide for any special furniture or equipment needs.Secure cords and ropes to prevent tripping hazards. Cover electrical outlets and lock out potential hazards.Provide adequate space for students to move around and avoid overcrowding.

Create a Quiet & Calm Space
Designate a ‘quiet corner’ or ‘calm spot’ with soothing materials such as stress balls, headphones and sensory jars.Provide a quiet place for students to rest or refocus.
Allow Room for Growth
Over time, leave space on the walls for anchor charts, student work, and reference materials related to the lesson being taught.
Be flexible and adjust the room layout to find the most effective setup that best suits your teaching style and student needs.
Effective classroom layouts provide opportunities for whole group, small group and independent learning through purposeful placement of furniture and materials. With thoughtful planning, you can create an engaging classroom that fosters curiosity, creativity and a love of learning.
Post time: Dec-04-2024





